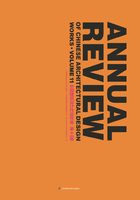

扫描查看更多企业信息

澳大利亚HYN建筑设计顾问有限公司
HYN Architecture Design & Consulting Pty Ltd. Australia
深圳市汉方源建筑设计顾问有限公司
Shenzhen Hanfang Source Architectural Design Consulting Co., Ltd.
澳大利亚HYN建筑设计顾问(深圳)有限公司总部设在澳大利亚新南威尔士,近年来在深圳设立了亚洲办事处,注册公司名为:深圳市汉方源建筑设计顾问有限公司。其业务范围包括建筑项目前期策划研究和建筑方案设计。项目类型涉及住宅、别墅、商店、酒店、城市综合体、办公楼、学校及旅游地产等。
HYN坚持充分理解客户和市场的需求,在方案前期同步融入项目策划研究,协助客户明确项目定位及经营开发理念;坚持产品研发创新,最大化地挖掘地域文脉,提升项目价值,力争为客户打造高素质、高附加值及艺术化的个性产品。
HYN以“敬业、诚信、创新”为企业理念,将国外设计工程全程服务机制引入中国,在国内与知名结构水电设计、景观设计、室内设计、商业酒店策划等专业公司长期紧密合作,在项目前期创建多行业互动合作的工作模式。HYN在设计过程中与客户保持快速有效的沟通和反馈;HYN更注重项目后期服务,特别是材料选型及施工制作工艺,增强项目实际运作的可操作性。
地址:深圳市南山区华侨城东方花园别墅F28栋
邮编:518000
电话:+86-755-26004743
传真:+86-755-26943969
邮箱:hynsz@sina.cn
Add: F28 Oriental Garden OCT Nanshan District, Shenzhen
P.C.: 518000
Tel: +86-755-26004743
Fax: +86-755-26943969
E-mail: hynsz@sina.cn
Web: www.hyndesign.com
潮州东方国际茶都
Chaozhou Oriental International Tea Capital
项目亮点:打造一站式茶产业商贸中心,集商业、文体、购物、旅游于一体,是中国茶文化与潮汕文化的结晶。将苏式文化建筑与茶文化相结合,形成茶都建筑的立面风格特点。在景观园林设计方面,引入茶树园林,使游客深入地体验茶香生活。

项目概况:总占地面积16.7公顷,总建筑面积约50万平方米,斥资20亿元。其中一期建筑面积20万平方米,打造以茶产业为主体、集合潮汕八大产业的新型市场综合体。五大核心功能分区,分别为东方会展中心、东方万汇城、东方国际茶都、东方精品酒店、东方凤凰城,成为粤东地区城市发展的新地标。
规划布局:通过东、西两轴把项目分为三个区,南侧茶都为一区,北侧茶都为二区,中间商业配套及会展中心为三区。南北通过茶都中路(中轴)把三个紧密地串联起来。主展示面为东侧意东三路,设置主要的人行车行出入口。西侧为会展主入口,设置会展广场及茶都的车行出入口。南北有一条步行景观轴线,直通会展中心及万汇城入口。
在规划结构方面,发挥多重优势,采用“街巷”形式,南北向中间设置一条主街,东西向设置两条步行街以及横向的若干巷道,街巷纵横交错。在主街及街巷结合处设置文化广场,展示潮州悠久的历史文化。


Highlights of the project: The project aims to build a one-stop commercial center of tea industry which integrates business, recreation and sports, shopping and tourism and carries the crystallization of Chinese tea culture and Chaoshan culture. The project combines the cultural architecture of Suzhou style with tea culture to form the façade style and features of the Tea Capital buildings. The introduction of tea plant gardens in the design of landscape gardens enables people to further experience the life full of tea fragrance.
Project description: The project covers a site area of 250 acres and a total building area of about 500000 square meters with an investment of two billion yuan, among which the first-phase of the project with a building area of 200000 square meters aims to build a new market complex taking tea industry as the main body and integrating eight industries in Chaoshan. Five core functional areas consist of Oriental Convention and Exhibition Center, Oriental Wanhui City, Oriental International Tea Capital, Oriental Boutique Hotel, and Oriental Phoenix City, becoming a new landmark in the urban development in the entire eastern Guangdong.
Planning layout: The project is divided into three zones by the two axes in the east and in the west: tea capital Zone I in the south, tea capital Zone II in the north, and Zone III of commercial supporting facilities and convention and exhibition center in the middle, which are closely linked with each other by Tea Capital Middle Road (central axis) in the north-south direction. The principle display panel of the project is in Yidongsan Road in the east with main entrances and exits for people and vehicles. The main entrance of the convention and exhibition center is in the west where the convention and exhibition square and the entrance and exit for vehicles of Tea Capital are arranged. The project has a north-south axis of pedestrian landscape, through which you can directly reach the convention and exhibition center and the entrance to Wanhui City.
The planning structure absorbs many advantages and adopts the form of “street and alley”, building a main street in the middle of the north-south direction. There are two pedestrian streets in the east-west direction and a number of laterally-arranged alleys, which are arranged in a crisscross pattern. The culture square is built at the junction of the main street and the streets and alleys to display the long history and culture of Chaozhou.






新疆丝绸之路阳光谷
Xinjiang Silk Road Sun Valley
开发商:新疆自治区乌鲁木齐市宏景房地产开发有限公司
建筑设计:澳大利亚HYN建筑设计顾问有限公司
项目地点:新疆 乌鲁木齐
用地面积:120000m2
建筑面积:40000m2(地上),22000m2(地下)
Developer: Xinjiang Urumqi Hongjing Real Estate Development Co., Ltd.
Architectural Design: HYN Architectural Design & Consulting Ltd., Australia
Location: Urumqi, Xinjiang
Site Area: 120000m2
Building Area: 40000m2(aboveground), 22000m2(underground)
项目特色
项目规划了洋房、联排别墅、双拼别墅及相关配套设施,拥有得天独厚的自然景观资源。规划布局充分利用北低南高的地势,结合山地地形,营造多层次立体趣味的内部景观空间,并使之与周边景观相互渗透、融为一体,整体形态凸显产品定位的中高档住宅楼盘品质。营造山地社区公共空间,构建人与人、人与大自然的对话,最大限度地利用现有景观资源及小区内部的景观环境,尊重城市规划原则。住宅单体的布局注重环境组团条件的“均好性”,进行户型的最优化设计。
设计理念
在规划设计前期,建筑师经过调研,在考虑减少土方开挖量的同时,为突出项目自身的可识别性,将新鲜元素融入当地传统的生活方式中去,赋予项目独树一帜的生活色彩,带来别具一格的建筑风貌,展现其独特的居住文化。户型结构新颖、功能完善、空间尺度紧凑的特点,以满足客户的各种刚性需求。通过独特的规划设计和引人注目的建筑立面形象,项目的周边楼盘形成明显的差异,以凸显中高档楼盘的产品定位,成为一个具有现代化特色的精品楼盘。
Project Characteristics
The project consists of garden villas, townhouses, semi-detached villas, semi-detached-like villas and related auxiliary facilities, enjoying the unique landscape resources. The planning layout makes the best of the lower-in-the-north-and-higher-in-the-south terrain in combination with the mountainous landform to create a multi-level three-dimensional interior landscape space full of fun which is effectively integrated with the surrounding landscape with mutual penetration, highlighting the quality of the product's positioning in middle-grade and high-grade residential buildings and creating public space in a mountain community while establishing the dialogue between human and human and the dialogue between human and nature. The project maximizes the use of the existing landscape resources as well as the landscape environment inside the community with respect for the dialogue between the principle of urban planning and nature. The layout of single house pays attention to the sharing conditions of environment groups in order to make optimal design of house types.



Design Concept
In the early planning and design, based on the research and with consideration to reducing the amount of earth excavation while highlighting the identification of the project itself, the architects injects new elements into local traditional way of life and gives the project unique life colors to bring a unique architectural style while resonating with local traditional context to produce a new living culture, which makes the project have the characteristics of novel house type, complete functions, and compact spatial scale to satisfy various rigid requirements of customers. By means of planning methods and architectural façade image, the project forms differentiation with its surrounding buildings and highlights its positioning in middle-grade and high-grade residential buildings, building a boutique residential community with modern characteristics.

